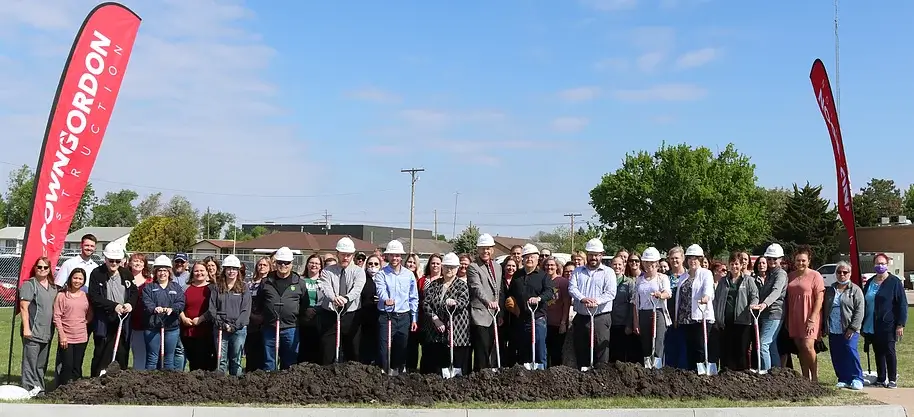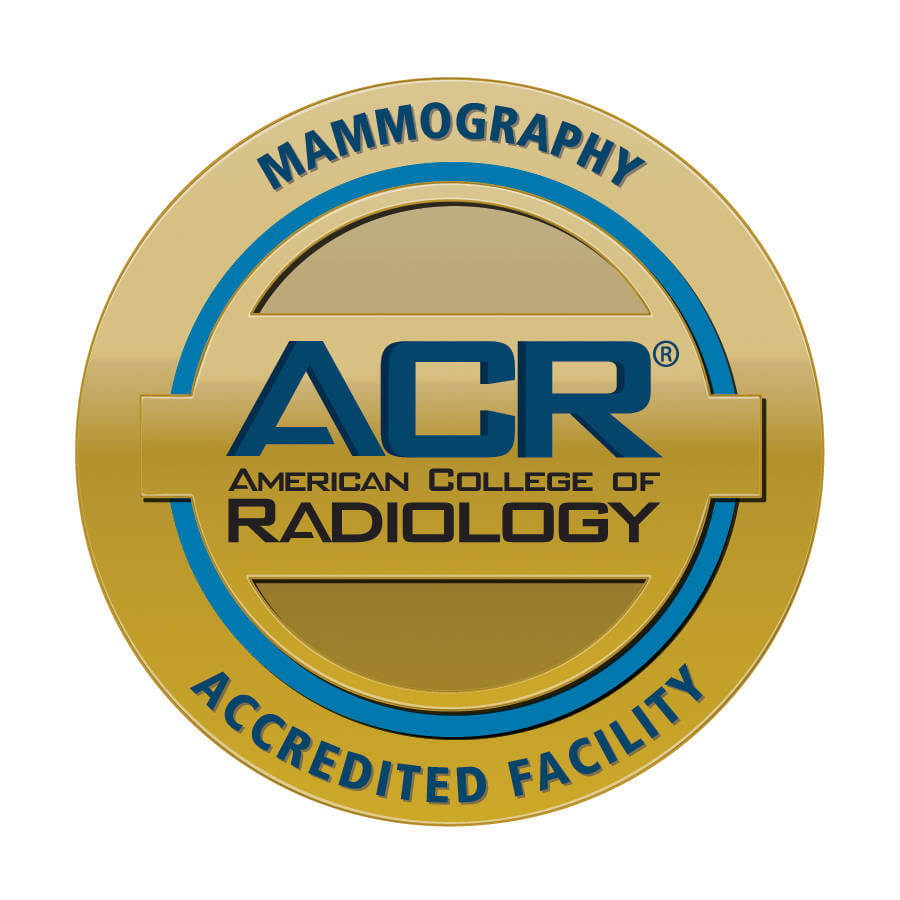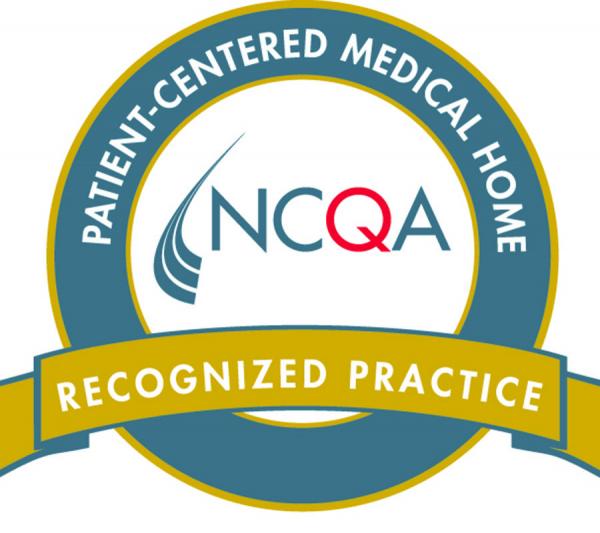While a progressive medical facility focuses on bringing the latest and greatest to their patients, as services expand and specialists/providers are added, it is inevitable to be faced with “growing pains”. Over the past few years as Clara Barton Medical Center has continued to grow and expand services, employees have felt as though they are ‘bursting at the seams’ outgrowing their existing space. In efforts to provide the necessary square footage and increase efficiency for both recent and upcoming additions, Clara Barton Medical Center recently broke ground on their expansion project.
“We are so very excited about the expansion of our facility and what it means for our patients, our community, and our organization,” said Jim Blackwell, Clara Barton Medical Center President/CEO. “These additions and renovations will provide much-needed space to accommodate the growth the hospital and clinics are experiencing as a result of adding 3D Mammography, the daVinci Robotic Surgical System, and a variety of other services.”
Blackwell mentioned that not only has Clara Barton added services, but their recent growth in medical staff has also grown quite rapidly in the past few years, making the need for more space even more of a necessity.
“We have been incredibly blessed with the recruitment of some very talented medical professionals that serve the patients of our region,” said Blackwell. “This project will also provide added space to accommodate newly recruited medical staff and specialists including Dr. Kayla Johnson, Pediatrician and Dr. Roxanne Stiles, General Surgeon, who will both be joining our Clara Barton family later this summer.”
Phase 1 of the expansion project is in full swing, focusing on the reconstruction of the current parking lot. With more services and providers, comes more patients and the need for more parking. The front parking area is currently closed as demolition continues and concrete is poured, to create additional parking stalls and better accommodate both patients and staff in the future.
Once the parking project is complete, phase 2 will begin with the construction of a new surgical clinic and imaging center. The new surgical clinic will be constructed on the east side of the hospital campus, connecting it to both the family practice clinic and the hospital. This addition will not only increase square footage but will also provide easier access and a better location for patients, no longer requiring them to travel across the street for testing or other ancillary services after appointments.
Additionally, the new imaging suite will connect to the surgical clinic, hospital and ER, bringing all radiology services into one central location.
“Currently, our radiology services are scattered throughout the hospital due to lack of available space,” said Betty Evers, Radiology Director. “This addition will allow us to bring all services into one central area which will not only benefit our staff and provide adequate space to house our radiology equipment, but it will be extremely convenient for our patients.”
Along with providing the radiology department with one centrally located imaging center, Clara Barton Medical Center will also be bringing MRI in-house. Currently, Clara Barton relies on a mobile MRI service, available to patients 2-3 days a week. Bringing MRI in-house will not only make the services available five days a week, but it will also provide faster scan-times and a larger bore, providing greater patient comfort.
“In-house MRI will be a vital asset for our imaging department and an incredible convenience for patients who currently rely on that modality,” said Blackwell. “In order for us to continue to stay relevant now and as we continue into the future, it is necessary to upgrade certain elements of our facilities and make the investments needed to better serve our patients.”
The third and final phase of the renovation will include remodels of the existing surgery department, emergency room, lab, pharmacy, and hospital lobby.
“One of the most exciting aspects of this project is the renovation of our surgery department, specifically to our pre and post-op areas,” said Blackwell. “This will include the addition of 8 pre-op patient bays with solid walls between each bay, enhancing patient privacy and providing a better patient experience.”
Renovations will also enhance the existing hospital lobby, providing a more private registration experience while also increasing space in the waiting room area. Beyond that, two IV infusion rooms and a procedure room will be added to the Emergency Department and the hospital pharmacy and lab will be relocated to provide better space accommodations.
“Throughout our past there have been many opportunities for growth as available services expanded to meet the needs of the community. We are once again at the point where our growth necessitates new and improved facilities,” said Clara Barton Hospital Board Chair, Lisa Beran. “Our continued growth is made possible by the support of the communities we serve and we look forward to continuing to provide an environment to uphold Clara Barton’s mission, visions, and values as we move forward to be bigger, better, and braver.”
Clara Barton’s expansion project is expected to be completed by December of 2022.






























